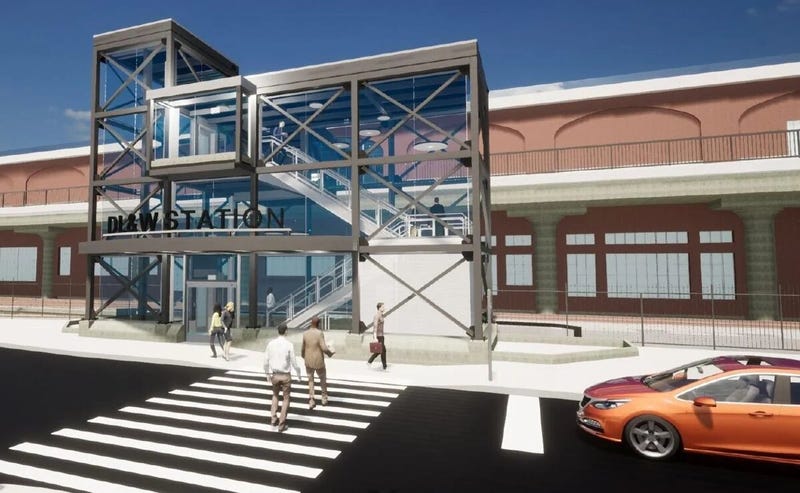
Buffalo, N.Y. (WBEN) - Work is continuing to advance toward the redevelopment of Buffalo's DL&W Terminal downtown.
The $87 million project starts with work on the first floor, as the Niagara Frontier Transportation Authority has plans to bring a new rail station to South Park Avenue, adjacent to the KeyBank Center.
listen to wben now!
"We've completed all the infrastructure work and we're ready now to build the platforms and all the components necessary to bring the rail into the actual DL&W itself," says Tom George, NFTA's Vice President of Operations.
This project will now include a glass stair and elevator tower on South Park Avenue at Illinois Street, which will connect the second floor to the first floor and entrance. It requires approval of the Buffalo Common Council for a $1 purchase of easement, closing a section of South Park Avenue.
On Tuesday, the Council sent the request for review to the Buffalo Planning Board. A public hearing is scheduled on June 6 at 1 p.m. in the Council chambers on the topic.
"That will essentially act as the front door and that'll be one of the most visible components of this project," says George.
George also reports the completion of a pedestrian walkway which gives access from the arena over to the river side of the station.
"It's an enhanced walkway with a lot of safety features. Whether you want to go to the arena or anywhere in that direction from the station, you certainly can."
We'll start to see the rail station in operation in about a years time, according to George. That is the first phase of their plan.
The second phase includes the pedestrian bridges coming, which are still in the design process. This will connect the second floor of the DL&W to the arena itself and the adjacent parking ramp.
Tentatively, George could see the pedestrian bridges start to be built as early as the beginning of next year and be completed by the end of that year. "That would be the target to have something open late 2024, early 2025, as far as the pedestrian bridge is concerned."
In addition to that, there are big plans for the second floor of the terminal. 80,000 square foot of covered space, with an additional 40,000 square feet of uncovered space on a deck overlooking the Buffalo River. The NFTA is working with developers at Savarino Companies to find a concrete plan to effectively utilize the space. $2 million in federal funding has been secured for the bridges.
"There will be activities that will be over there at all times, there will be some permanent tenants in there that will be providing everything from goods, arts, food stalls and other things," Samuel Savarino, CEO of Savarino Companies tells WBEN.
"But the idea, as it's been formulated and set forth by our consultant project for public spaces, is to have the power of 10. When you come inside, there's always something to do that should be something that suits all sorts of persons and things for them to do so it makes it a place well worth visiting."
The plan for the second floor is to start with the outside space first and work inside. The timeline for the second floor work is expected to be uniform to the work underway with the pedestrian bridges.
Mitch Nowakowski, Buffalo Councilman for the Fillmore District reacts to the plans and progress introduced so far.
"I think a lot of times in the City of Buffalo residents, have been lulled into thinking and dreaming a lot of dreams of what their neighborhood could look like. We're really starting to see this and the emphasis on nature and bringing communities together in recreation. I think that a lot of folks have realized throughout COVID, how important it is to recreate and to have public spaces that are for public use. Because as our city grows, we don't want neighborhoods to push people out and to make make people feel that certain places are just exclusively for them. The DL&W is a strong project that brings community and people together. And and I know it's something that we'll be proud of."
