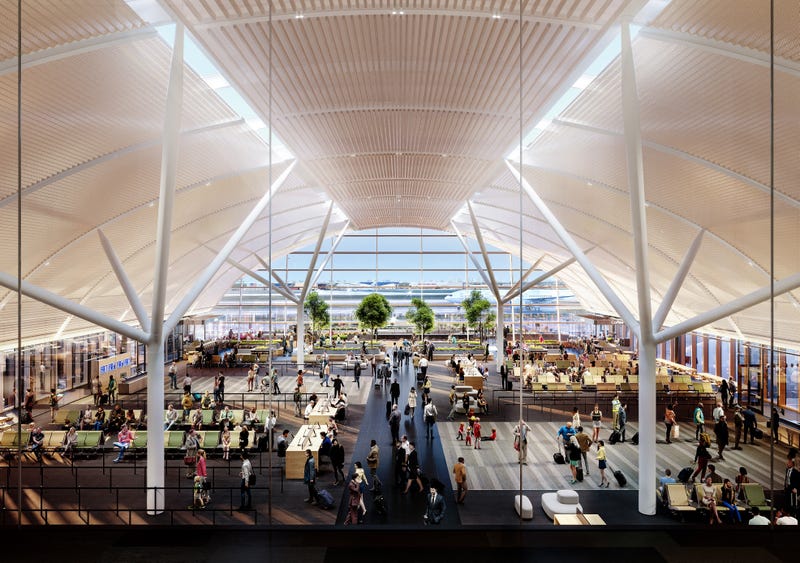
CHICAGO (WBBM NEWSRADIO) — Chicagoans got their first peek at how the next phase of O’Hare Airport’s expansion project will look on Tuesday.
“This is a once in a generation expansion,” said Mayor Brandon Johnson.
Johnson said Satellite Concourse 1 is the first major component of the expansion project known as the O’Hare 21 Terminal Area Plan.
He said the new concourse will add 19 new gates and is expected to create 3,800 construction jobs.
“It's an opportunity to show the bright future of the city of Chicago, particularly as the city of Chicago continues to lead the way of what these partnerships ultimately entail,” the mayor said.
Ryan Culligan, with Chicago firm Skidmore, Owings and Merrill, said the design was inspired by the orchard fields that used to fill the site. The space will feature tree-like columns, which he said will improve the carbon footprint of the building.
“Our objective throughout the entire design process has been to create memorable public spaces in the concourse, like those found throughout our city, and to create an experience that celebrates the character that makes Chicago so special,” Culligan said.
The concourse will serve international and domestic travelers. Officials said the expansion is expected to be completed in 2028.
Check out the rest of the renderings below:
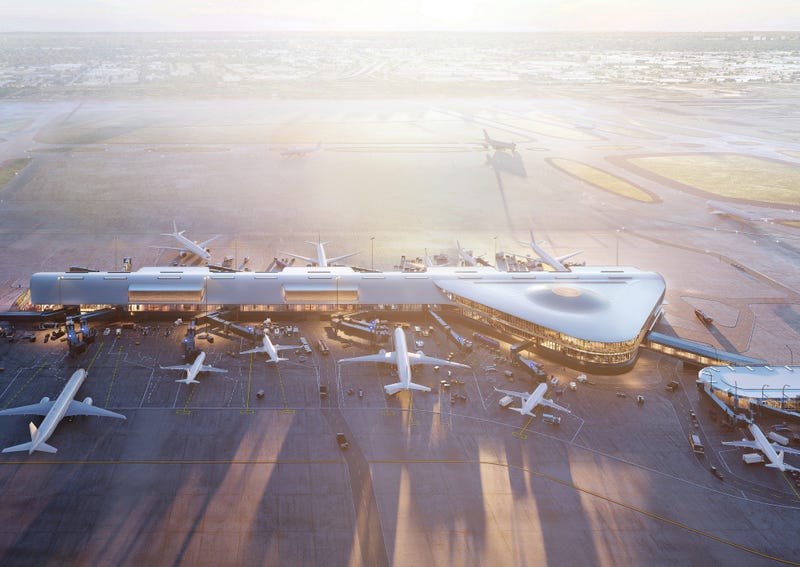
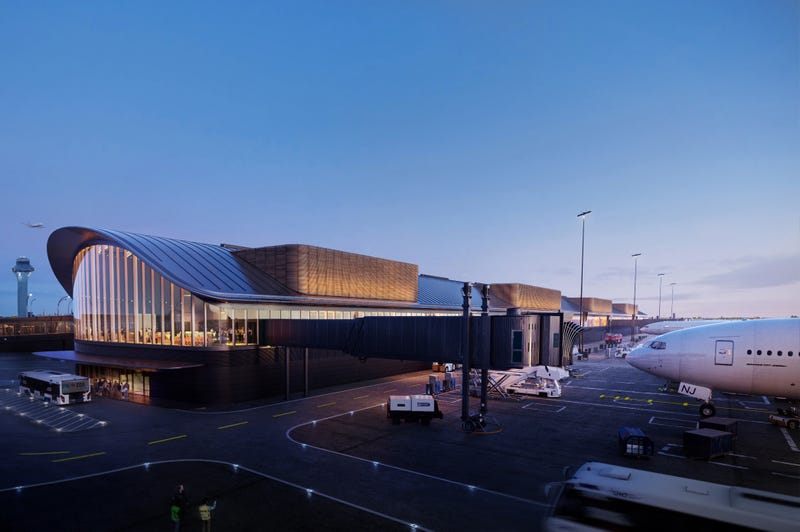
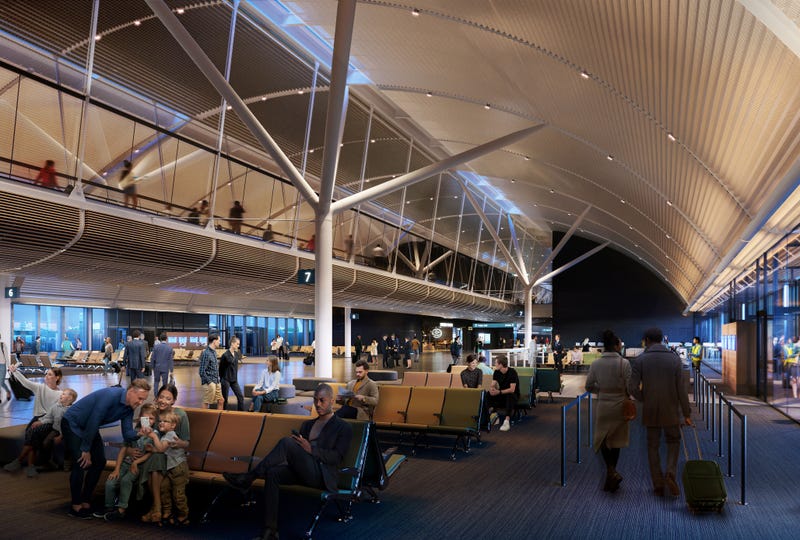
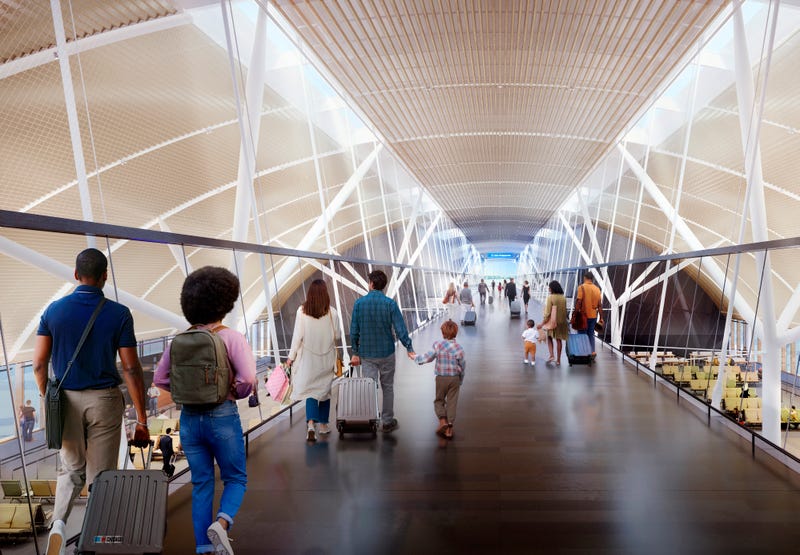
Listen to WBBM Newsradio now on Audacy!
Sign up and follow WBBM Newsradio
Facebook | Twitter | Instagram | TikTok
