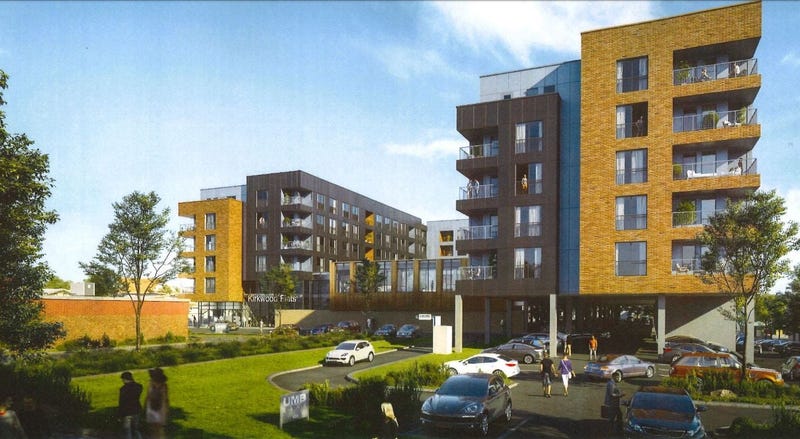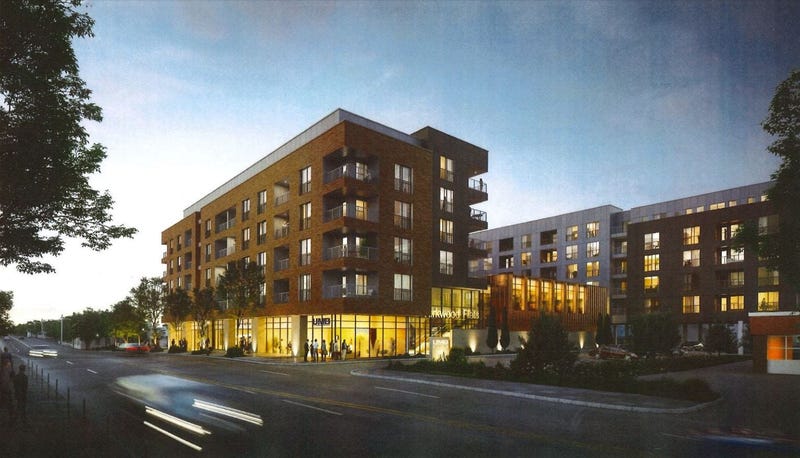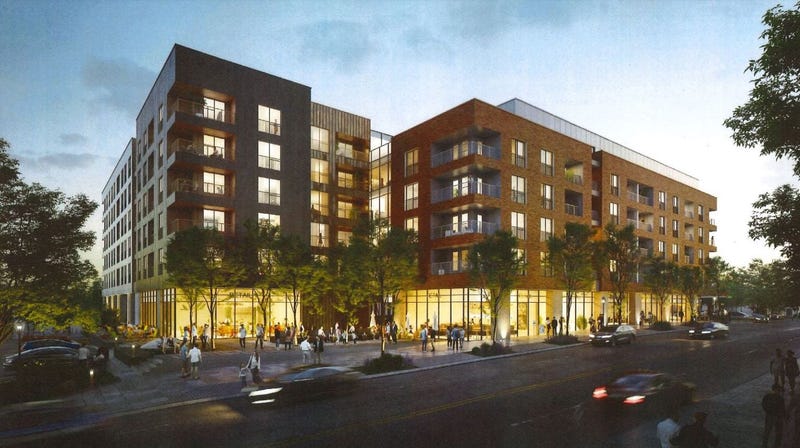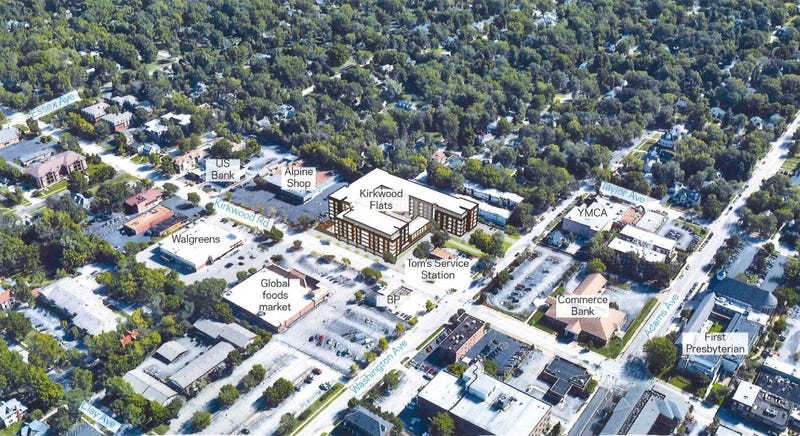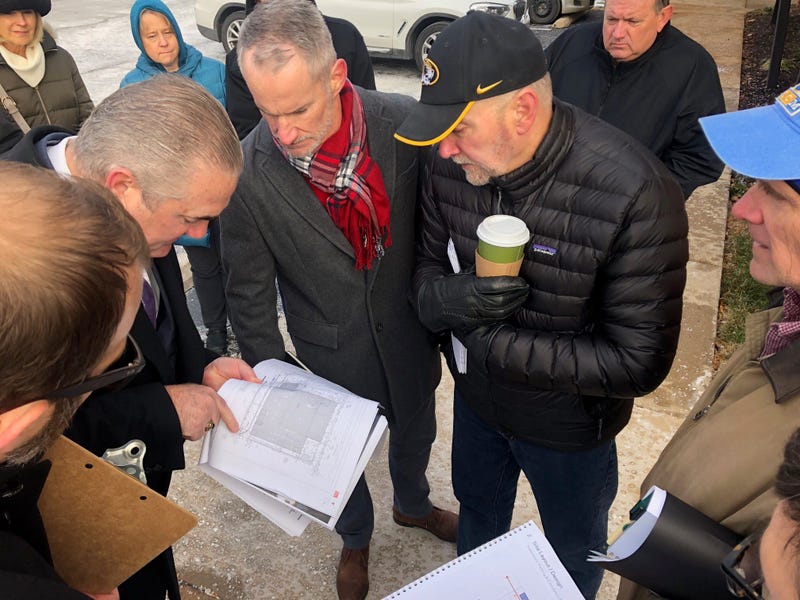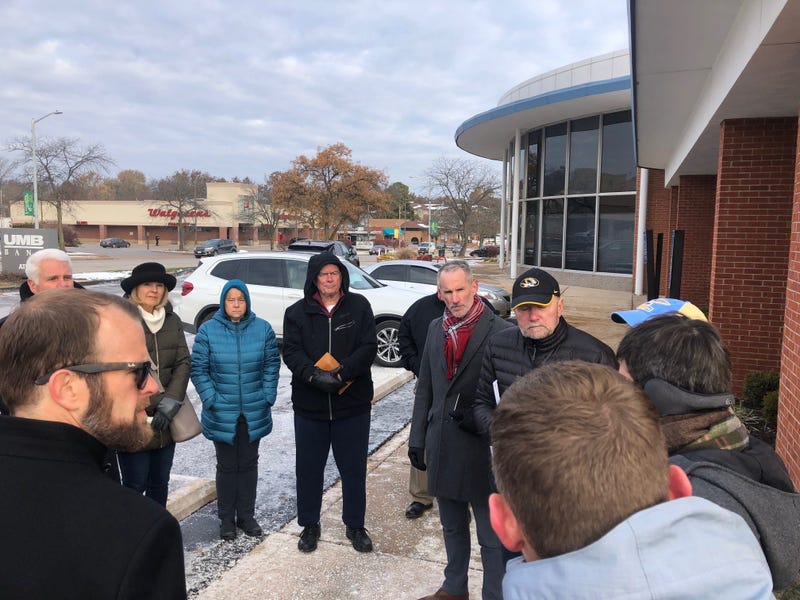Council members call quorum in the cold to discuss Kirkwood Flats project
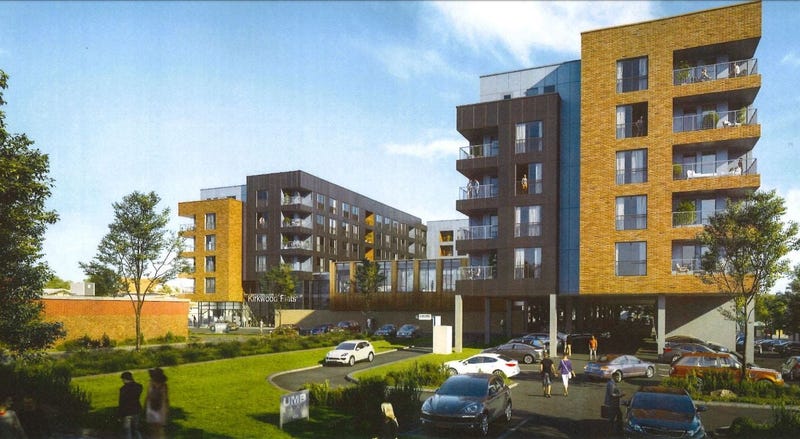
KIRKWOOD (KMOX) -- City leaders managed a quorum in the cold for a special outdoor meeting at the site of a big project.
"The proposal is a six-story, mixed-use building with commercial on the first floor and structured parking, with residential use above that," City Planner Jonathan Raiche described.
Bundled-up subcommittee members huddled in the biting wind around large printouts of diagrams and renderings. They stood on the sidewalk in front of the UMB Bank that'd be torn down.
UMB would then move into the new building's ground floor.
Raiche told KMOX that concerns from neighbors seem to involve the building height and traffic created by the density of units. The dwellers of those 178 apartments will park underground.
"Putting aside the height or exact size of this development... the idea of mixed-use with residential and commercial really is well-known that it will generate more foot traffic and help the existing downtown businesses thrive," Raiche said.
Altus Properties managing director for development Josh Udelhofen testified that most successful luxury projects these days need density to work.
Part of their plan is a public plaza in partnership with the next-door Alpine Shop.
"That is really designed to help create a nice front entrance to the downtown district and extend what is an urban district to the south to this site, as detailed in the master plan published by the city of Kirkwood," Udelhofen said.
There's also "Kirk Walk" -- a potential connection to Global Foods Market across the street.
"We are proposing a pedestrian-only crosswalk that would cross over to the other side of Kirkwood Road to offer pedestrians a safer crossing enviornment, where they're not dealing with turning vehicular traffic which is often the culprit when you do have pedestrian-vehicular interaction."
One committee member asked if, on the other side, Toms Service Station could also give way for better traffic flow.
"He's a private landowner. We asked. He said no," Udelhofen said.
Kirkwood Flats would be six feet taller than Station Plaza. It still needs nods from the subcommittee, planning and zoning commission, and the city council.
Yes, the next meeting will be inside.
Udelhofen notes the modern design and their use of HOK as architect.
"We are trying to bring something that is of a quality that's worthy of the city of Kirkwood," he said.

