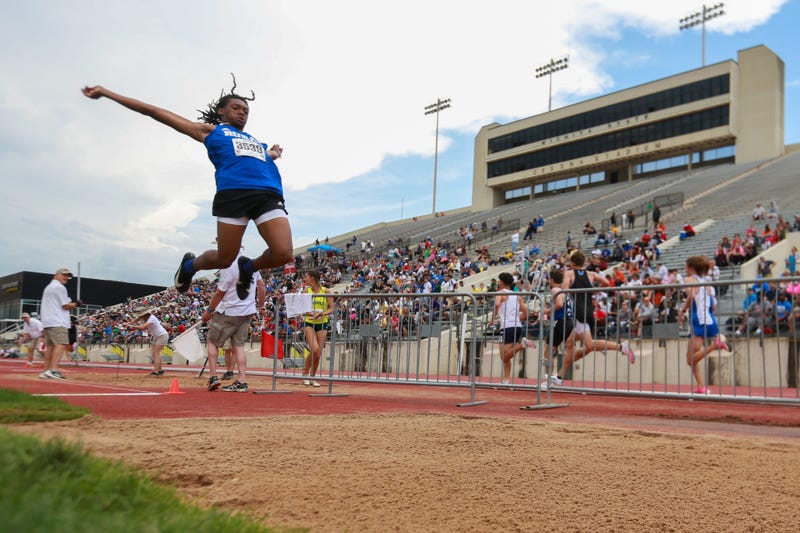
Wichita State University has revealed more details of the first two phases of renovations to Cessna Stadium.
Next month, the east bleachers are coming down. Work will begin immediately after the Kansas State High School Track and Field Championship, May 26-27, and be finished by the fall semester. Kevin Saal, WSU athletic director, said the demolition timing was designed to work around the state track meet.
Last fall, the WSU Board of Trustees approved nearly $12 million for phases 1A and 1B of the project to remake Cessna Stadium into a state-of-the-art home for Wichita State athletics, university and community events, and the Kansas State High School Track and Field Championship.
WSU says the first work will begin Monday, with construction on the Marcus Welcome Center addition project. The eastern-most part of Lot 19E, next to Mike Oatman Drive at Eck Stadium, will close until the summer of 2024. Drivers can expect construction traffic on Mike Oatman Drive.
Then in June, the stadium work begins. It will affect parking on the east side of Cessna Stadium, and there will be no classes this summer in Devlin Hall.
In the fall, work is scheduled to begin on improvements on the east side of the existing track:
*Underground utility work
*Seating area for approximately 3,600 with a combination of bleacher seats and terraces designed for tents
*Free-standing field lights
*Fencing
*Ticket pavilion
*Restroom/storage buildings
*Plaza
The work is expected to be finished in time for the 2024 state track meet.
Demolition of the stadium’s west side and the beginning of Phase 1B will begin after the 2024 track meet. The phase includes widening the track to nine lanes and adding bleacher seating on the north and south sides of the stadium.
When the stadium is finished, it will seat approximately 13,500 people.
Future phases include a new stadium structure on the west side with seating for more than 6,000. In addition, the west building would have press boxes, viewing decks, restrooms, concessions, and offices, locker rooms, and team room areas for a future soccer team.
