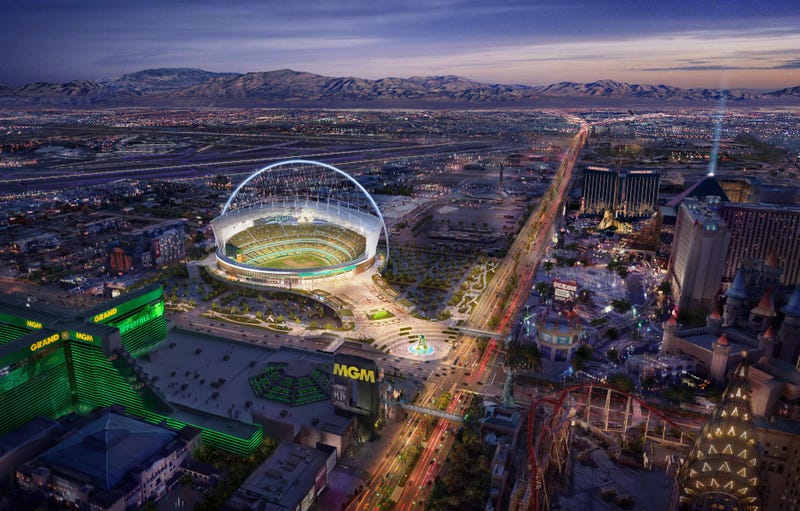
Las Vegas, NV (KXNT) – The Oakland Athletics on Friday released renderings of what they say the ballpark will look like should the team relocate to Las Vegas.
Sitting on nine acres at the site of the Tropicana Hotel, the ballpark will feature a variety of seating options, a partially retractable roof, and a fan capacity of 30,000, making it one of the smallest settings in Major League Baseball. The orientation of the playing surface will allow for the outfield to open to the corner of Tropicana and Las Vegas Boulevard.
The A’s say that their plan will feature innovative architecture, sustainability and environmental consciousness, and modern amenities that focus on the peak of excellence in fan experience.
“From the minute we stepped onto the Tropicana site nearly two years ago, it was immediately obvious what a fantastic fit it would be for a new A’s ballpark in Las Vegas,” said A’s director of design and owner of Schrock KC Architecture, Brad Schrock. “The natural orientation of the ballpark creates not only some of the best views and connection to the Las Vegas skyline from the seating bowl but also opens up the ballpark to the corner in a way that creates opportunities for an amazing energetic public space with open and expansive views into the ballpark.”
The team moving to Las Vegas is not a done deal. Financing plans need to be worked out between the team and the state, and there’s word of a new possible site under consideration in Oakland. The team’s lease at the Oakland Coliseum runs out after the 2024 season.
