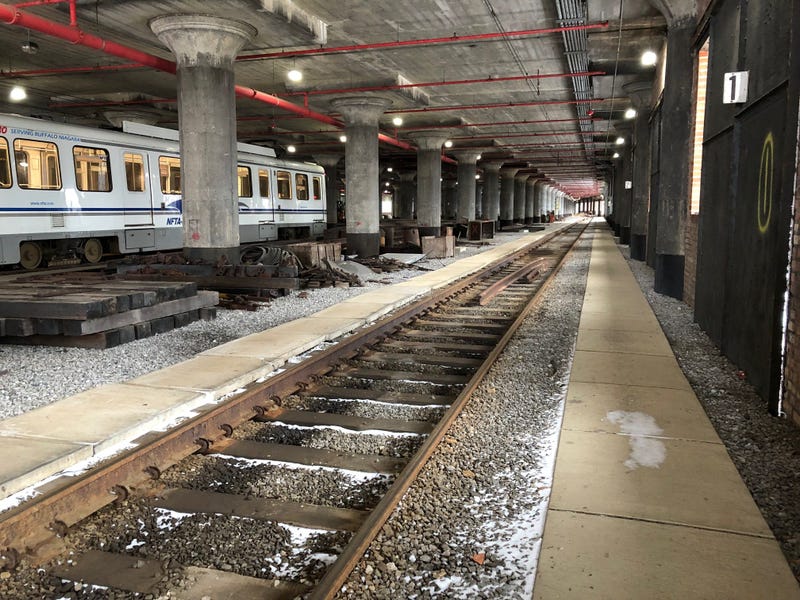PHOTOS: Inside the DL&W Terminal in Buffalo
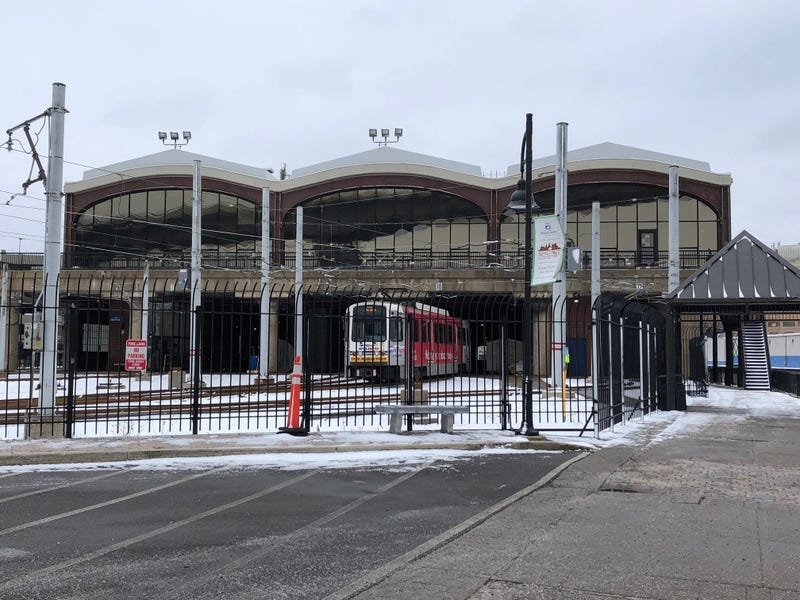
BUFFALO, N.Y. (WBEN) - Take a look inside the DL&W Terminal on Washington Street in Buffalo.
Designers, architects, and developers from across the region were given a tour of the train sheds of the old railroads. Developers will primarily reinvigorate the second floor of the building, which is 141,227 square feet. NFTA estimates the cost of relocating the sub-station at approximately $6 million-$8 million
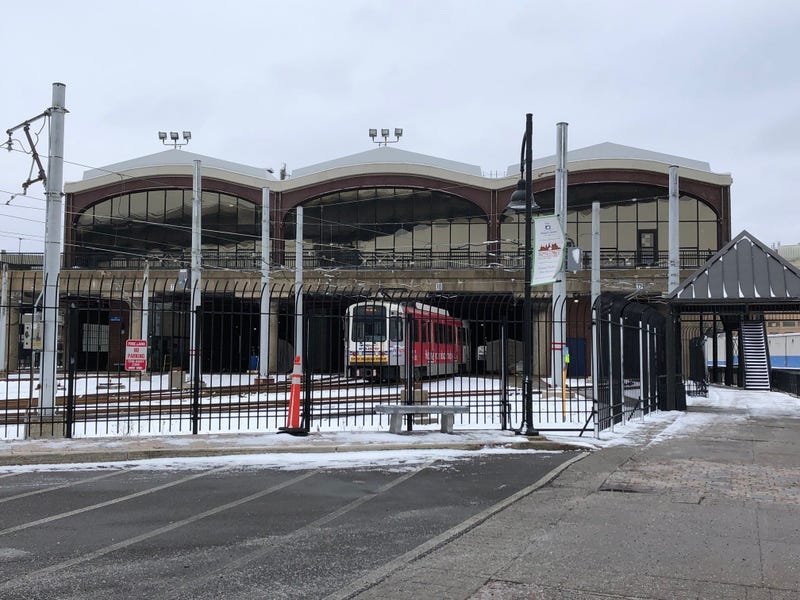
PHOTOS: Inside the DL&W Terminal in Buffalo 1
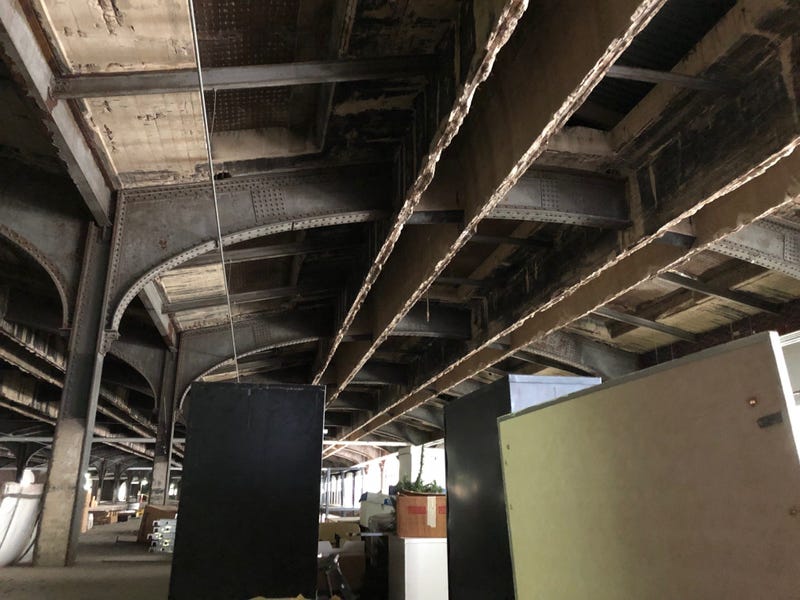
PHOTOS: Inside the DL&W Terminal in Buffalo 2
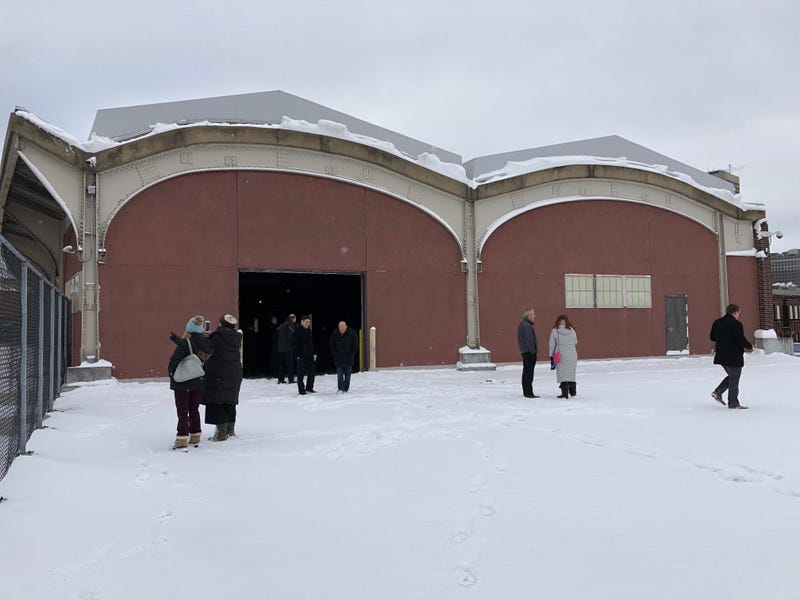
PHOTOS: Inside the DL&W Terminal in Buffalo 3
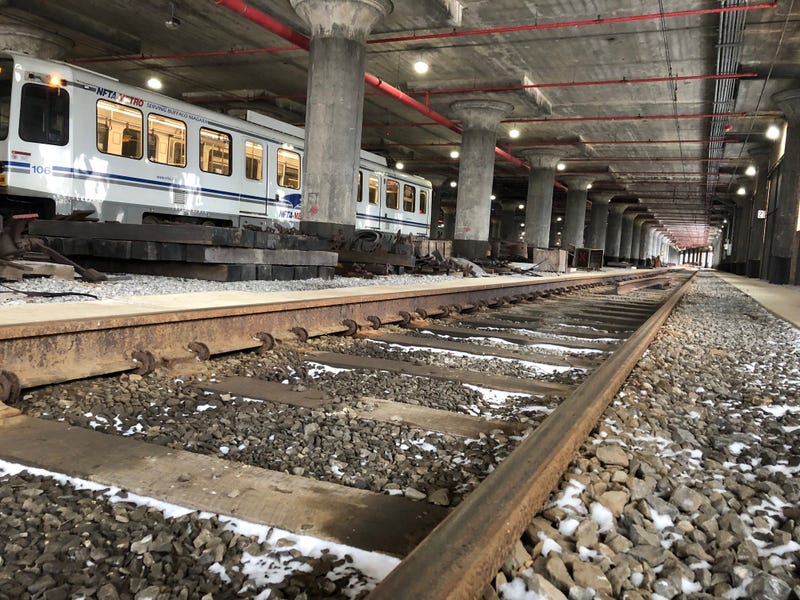
PHOTOS: Inside the DL&W Terminal in Buffalo 4
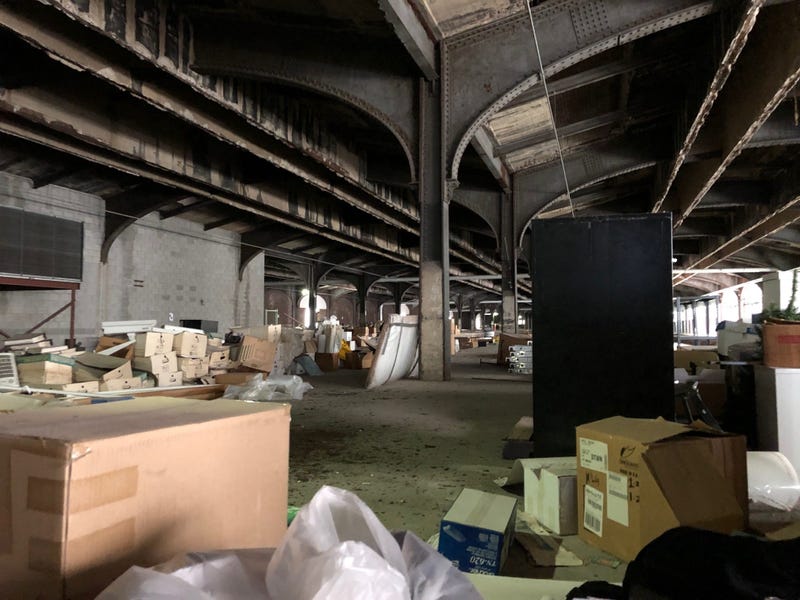
PHOTOS: Inside the DL&W Terminal in Buffalo 5
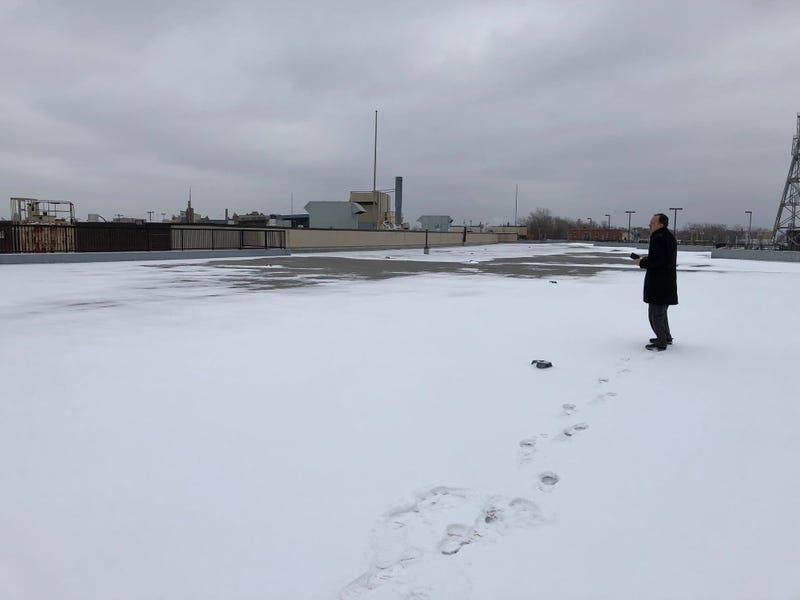
PHOTOS: Inside the DL&W Terminal in Buffalo 6
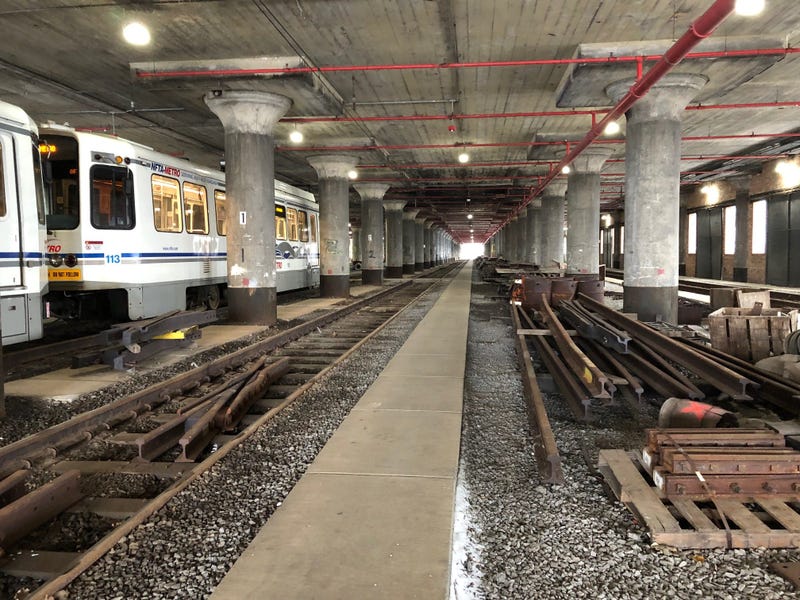
PHOTOS: Inside the DL&W Terminal in Buffalo 7
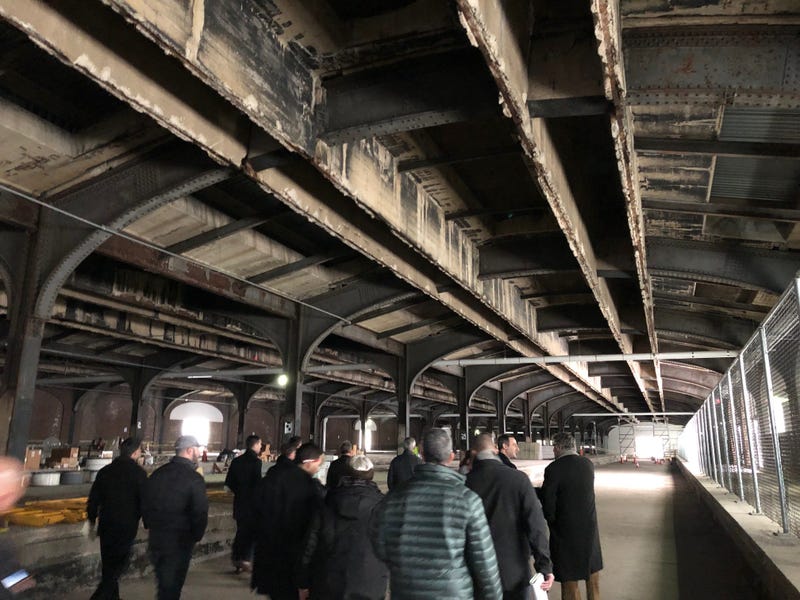
PHOTOS: Inside the DL&W Terminal in Buffalo 8
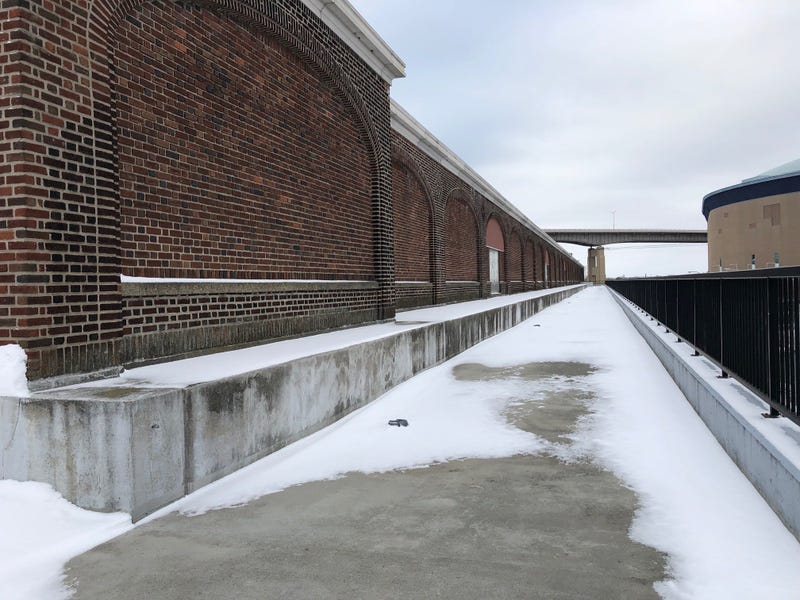
PHOTOS: Inside the DL&W Terminal in Buffalo 9
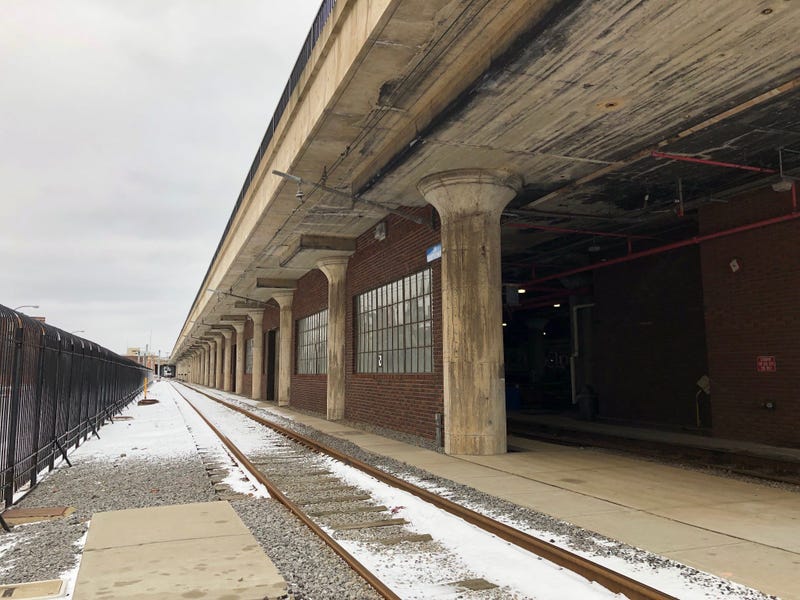
PHOTOS: Inside the DL&W Terminal in Buffalo 10
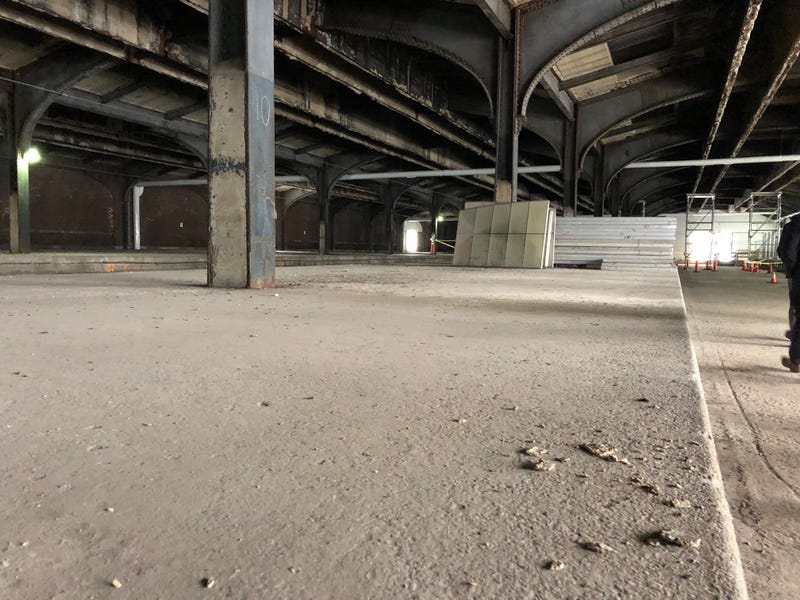
PHOTOS: Inside the DL&W Terminal in Buffalo 11
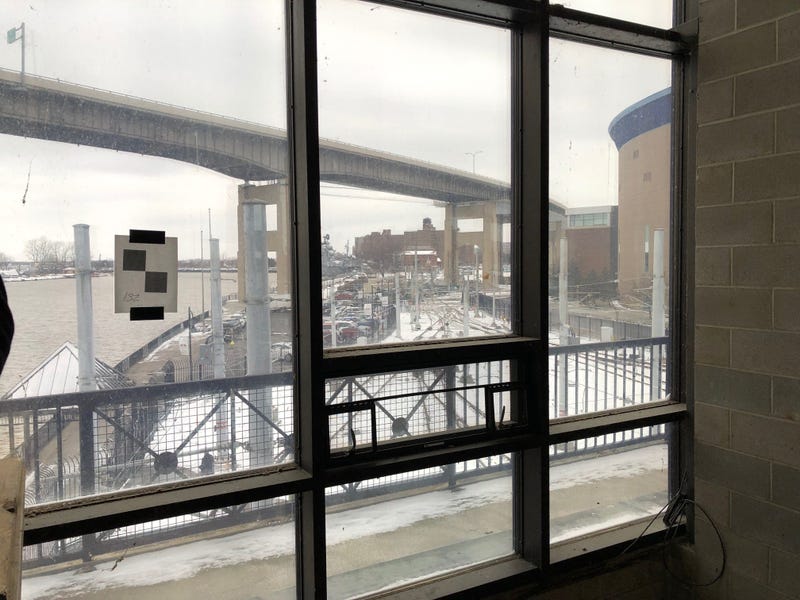
PHOTOS: Inside the DL&W Terminal in Buffalo 12
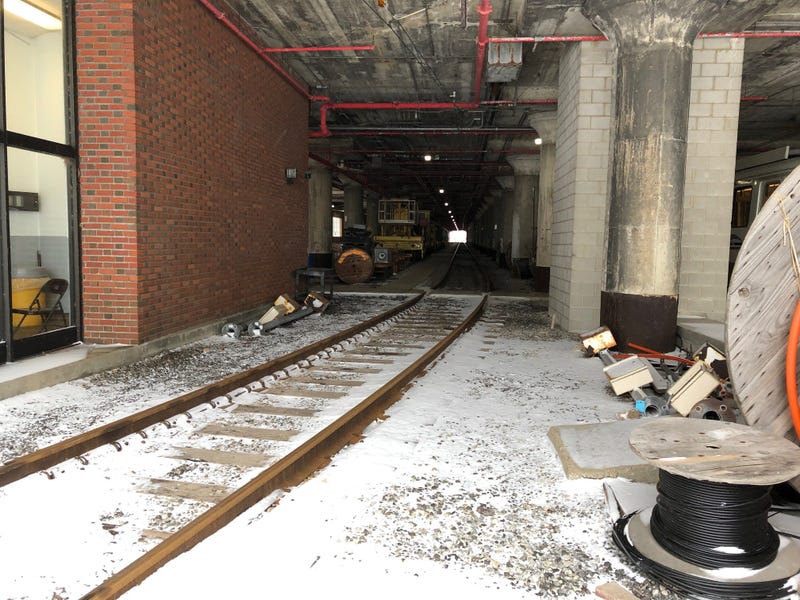
PHOTOS: Inside the DL&W Terminal in Buffalo 13
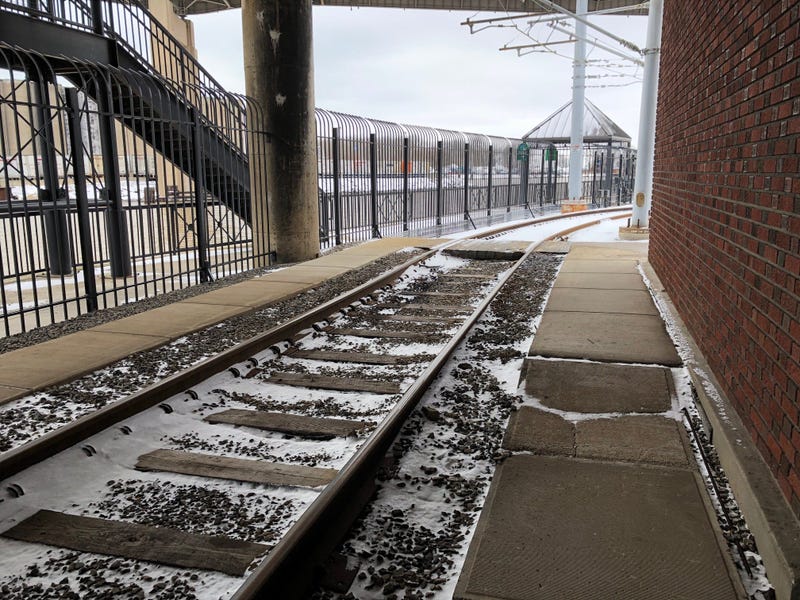
PHOTOS: Inside the DL&W Terminal in Buffalo 14
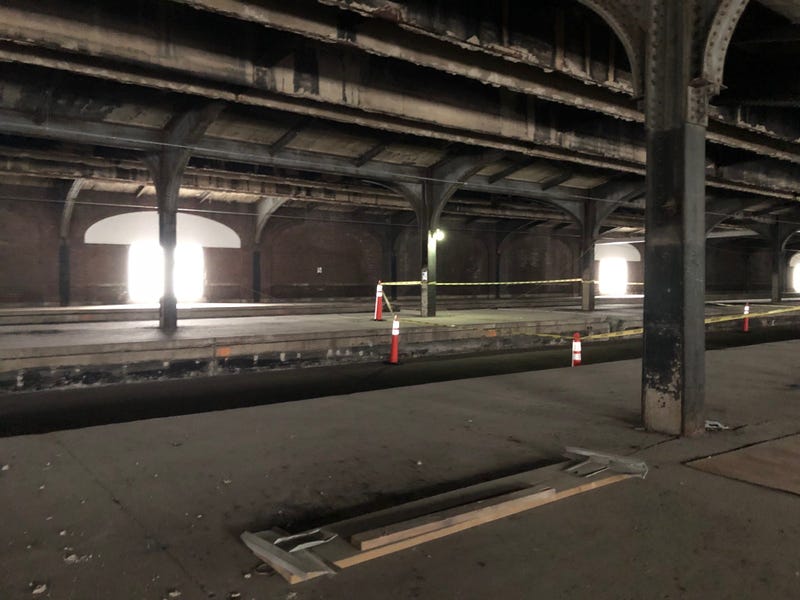
PHOTOS: Inside the DL&W Terminal in Buffalo 15
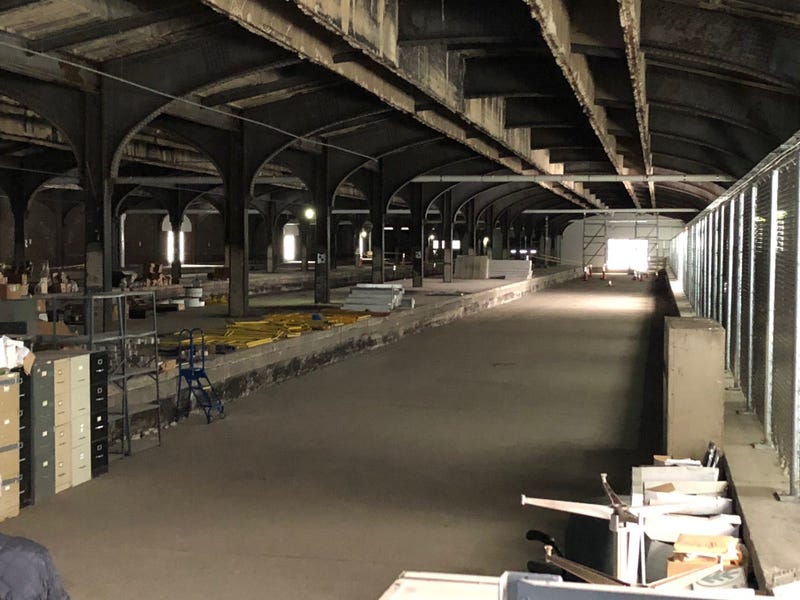
PHOTOS: Inside the DL&W Terminal in Buffalo 16
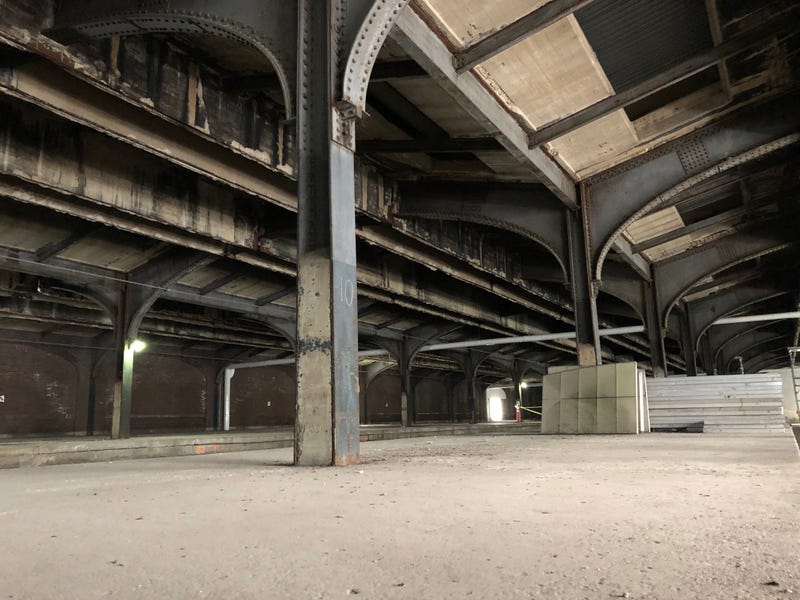
PHOTOS: Inside the DL&W Terminal in Buffalo 17
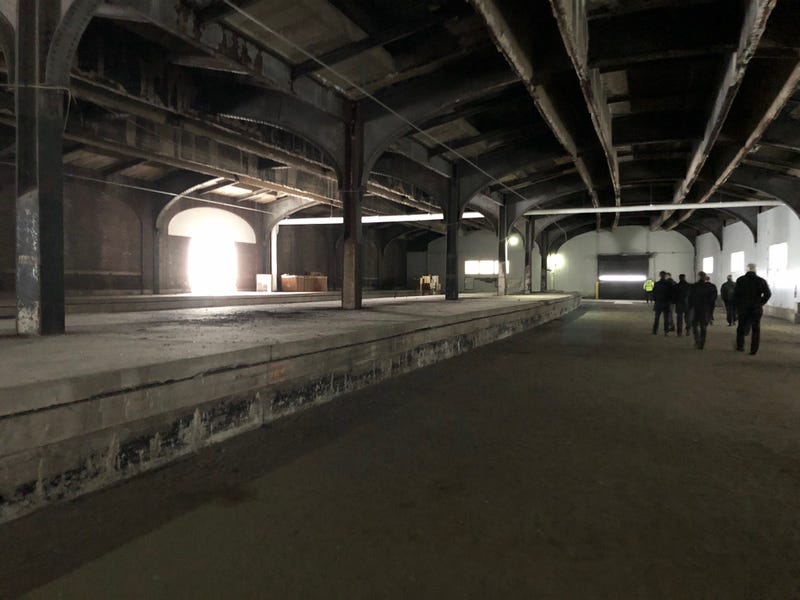
PHOTOS: Inside the DL&W Terminal in Buffalo 18
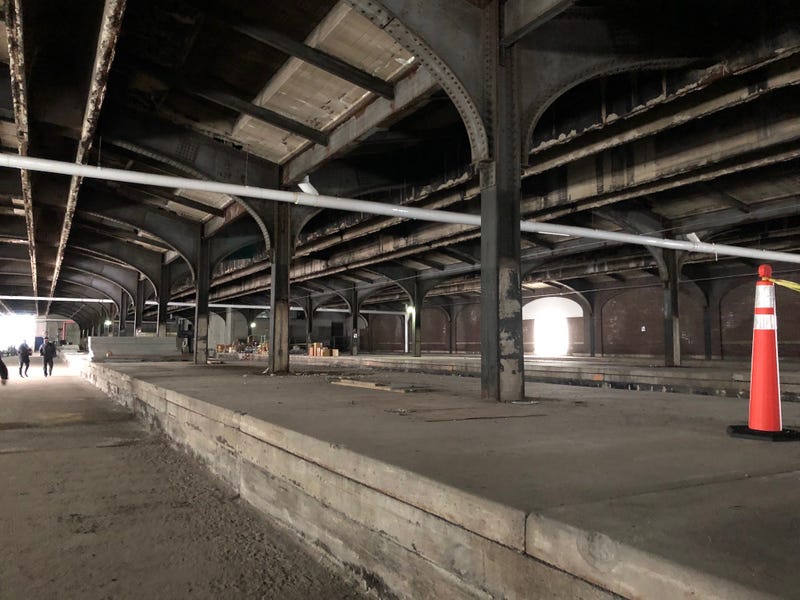
PHOTOS: Inside the DL&W Terminal in Buffalo 19
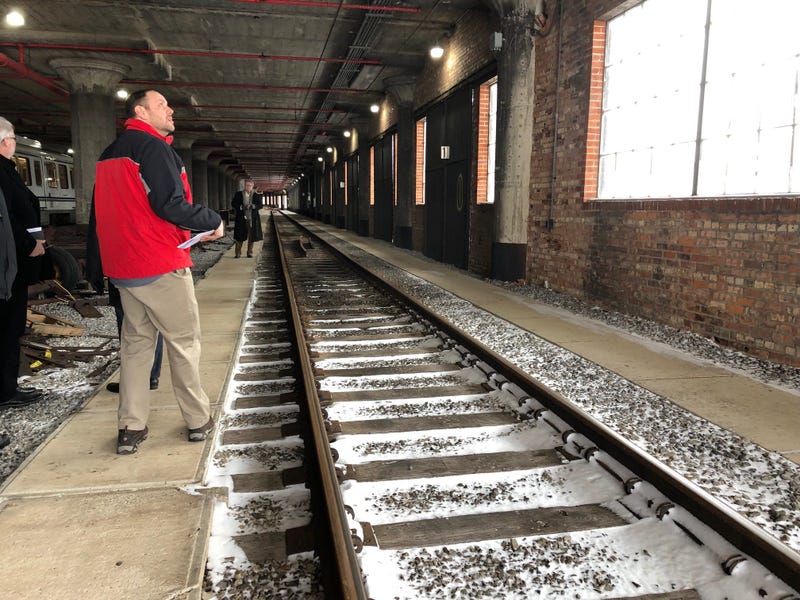
PHOTOS: Inside the DL&W Terminal in Buffalo 20
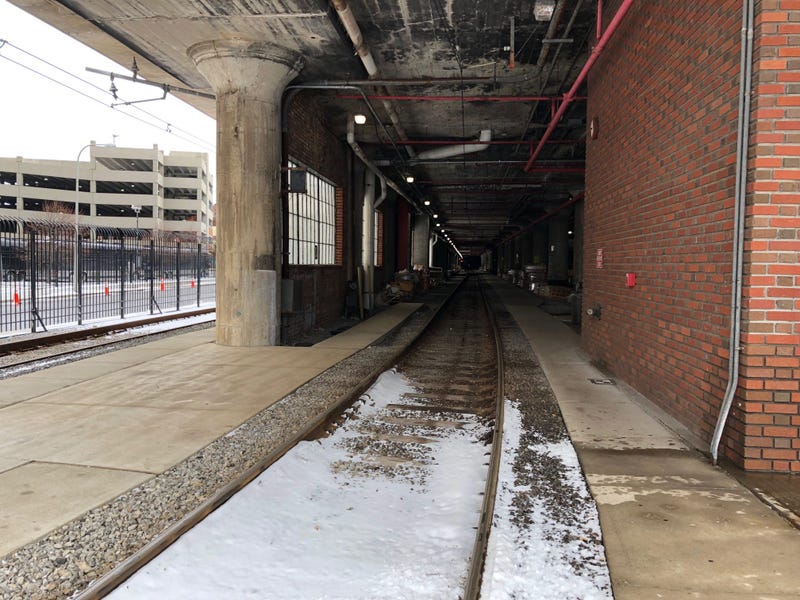
PHOTOS: Inside the DL&W Terminal in Buffalo 21
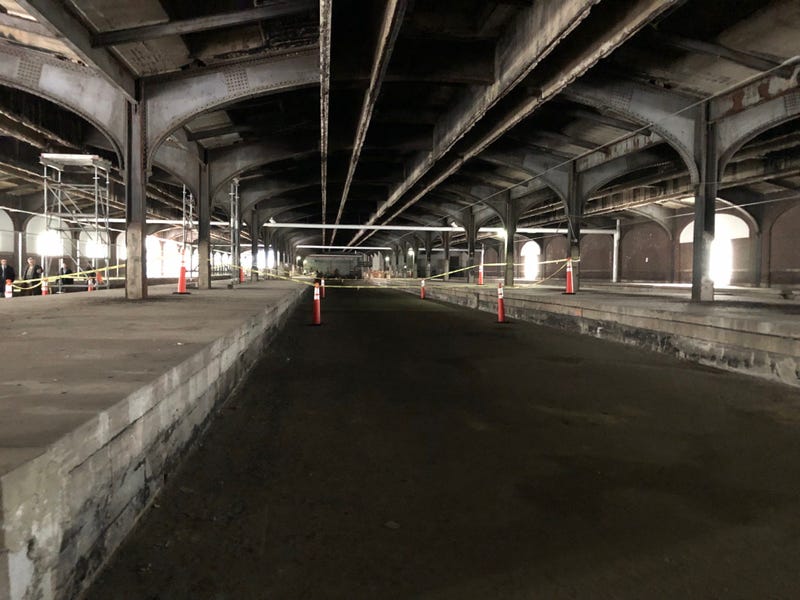
PHOTOS: Inside the DL&W Terminal in Buffalo 22
