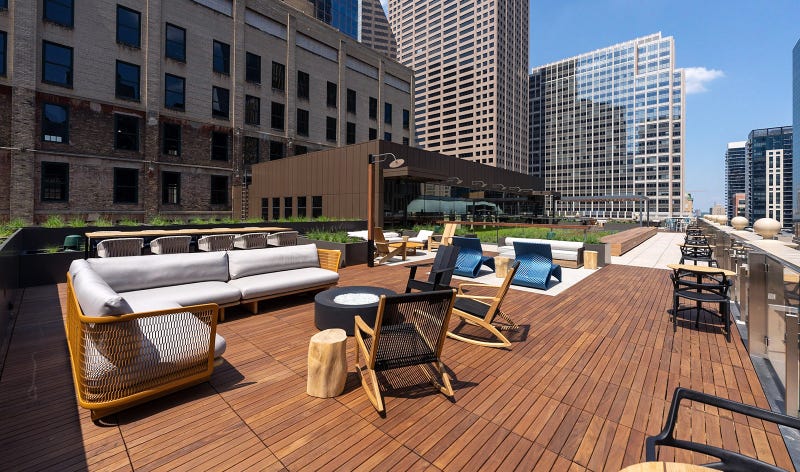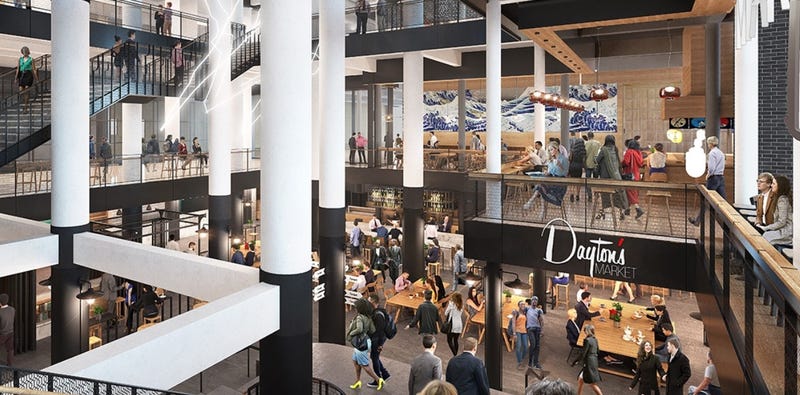
So just who is working in downtown Minneapolis' Dayton's Project and what about that much-anticipated food hall?
It's built and will open in phases throughout the year as more workers return to the office on a regular basis according to Jim Montez who is with the property manager Transwestern.
“It’s attracting the best tenants in town, it’s been really well received,” Montez explains. “It’s a learning experience for us as we’re coming out of this. We’re trying to figure out what everybody wants, what they need, and adjusting accordingly.”
As for the rest of the building, Montez says Prudential is the next big name to lease space starting in May with three more substantial leases coming on board soon. They will join the likes of Ernst and Young, Unilever and Uncommon Retail.
Montez says things are changing with hybrid work but he says with Ernst and Young in particular, the space has been a big success.
“By 8:30, they have a hard time finding their seats,” says Montez. “So people want to come to the building. And that's part of what we're doing with the amenities in the building and why we're doing the food hall strategically like we are, so that companies don't necessarily say you have to come to the office. Hopefully the employees say I want to come to the office.”
Montez told Laura that filling the building and opening up the food hall will take time as they and their tenants continue to find their new normal.
“Initially the idea was it would all open at once, and that would probably be too much for downtown right now, just with the number of people who are down here right now,” Montez told WCCO’s Laura Oakes.

Many original features have been retained and restored, including the Art Deco bathrooms and JB Hudson space. To formally recognize this architectural and historical gem, the team behind the remodeling of the building worked closely with state and federal policy makers to secure the Dayton’s building’s place on the National Register of Historic Places.
The design of the Dayton’s Project is meant to reflect both the historical significance of the building and update the space. The building stands at 12 stories and contains over 1.2 million square feet.
The new Dayton’s Project will feature office, dining and retail spaces, including an innovative 45,000 square foot food hall and market when complete.
