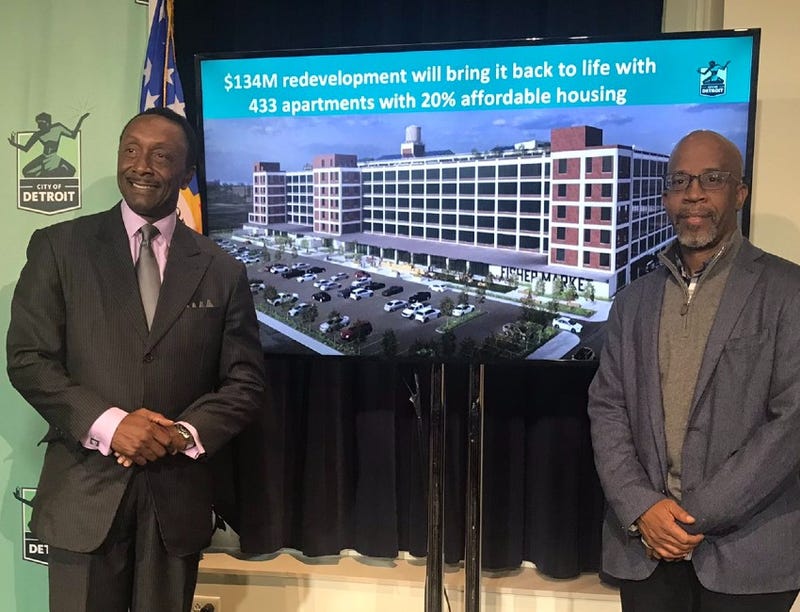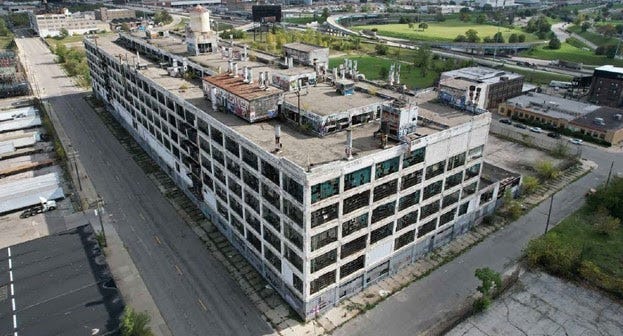
DETROIT (WWJ) – A building that has long been a sign of blight and decline in Detroit has a bright future.
City officials on Monday unveiled plans to redevelop the long-vacant, but historic Fisher Body 21 Building, bringing more than 400 apartments and a public market to the building near the intersection of I-94 and I-75 – the most heavily traveled intersection, right in the heart of Detroit.
The plans for Fisher 21 Lofts call for at least 20% of the 433 apartments to be affordable income, at or below 80% percent area median income (AMI).
The project, led by Greg Jackson and Richard Hosey, is believed to be the largest African-American-led project in the city’s history. Jackson said he and Hosey are “so proud” of that fact.
“Hopefully it’ll be a sign of things to come, letting others know that they can – with the city’s help – also do these types of things,” Jackson said.

The Fisher Body has been infamously vacant and covered in graffiti for nearly 30 years. It was built in 1919 – the 21st factory built by the Fisher brothers, who were increasing their operations to meet demand as the auto industry boomed.
The facility closed in 1984 and after a brief stay by an industrial paint operation, the building was abandoned in 1993, and soon became a symbol of Detroit’s decline. Detroit Mayor on Monday called it the “poster child for blight and abandonment in our city.”

But the $134 million project, expected to get underway later this year, pending Detroit City Council approval, will transform what has been a major eyesore into a cornerstone for the city. It is projected to open in 2025.
Jackson and Hosey are teaming up with Lewand Development to rehabilitate the 600,000-square-foot space, which will not only feature luxury lofts, but 28,000 square-feet of retail space and 15,000 square-feet of co-working space.
The project includes the primary building at 6051 Hastings St., in Detroit’s Medbury Park neighborhood, as well as two adjacent lots at 991 and 666 Harper, to provide parking for residents.
The redevelopment plan, designed by local architectural firm McIntosh Poris Associates, calls for cutting three atriums, each the width and length of a city side street, through floors three through six, turning the large floor plates from being too large to the perfect size for double-loaded corridors with great interior and exterior views, officials said in a press release.
The roof, which spans two acres, will provide views of the city and feature a quarter-mile walking track, indoor lounge, fitness center, dog areas and space for relaxation.
There will be more than 130 enclosed parking spaces on the ground floor, with a total of 700 parking spaces to accommodate residents, visitors and retail customers. There will also be plenty of space to park bicycles, officials said.
Jackson says his team took three years to do extensive environmental and engineering surveys to make sure the vacant building is sturdy enough for redevelopment.
“Contrary to popular opinion, we found that this building is more than stable, more than capable,” Jackson said. “It is rock-solid.”

![Detroit’s long-abandoned Lee Plaza to be restored into affordable senior housing [VIDEO]](https://radioimg.audacy.com/aiu-media/Lee-Plaza-c9bb79ed-df27-46c7-ae32-b056c75bdc95.png?crop=16:9)